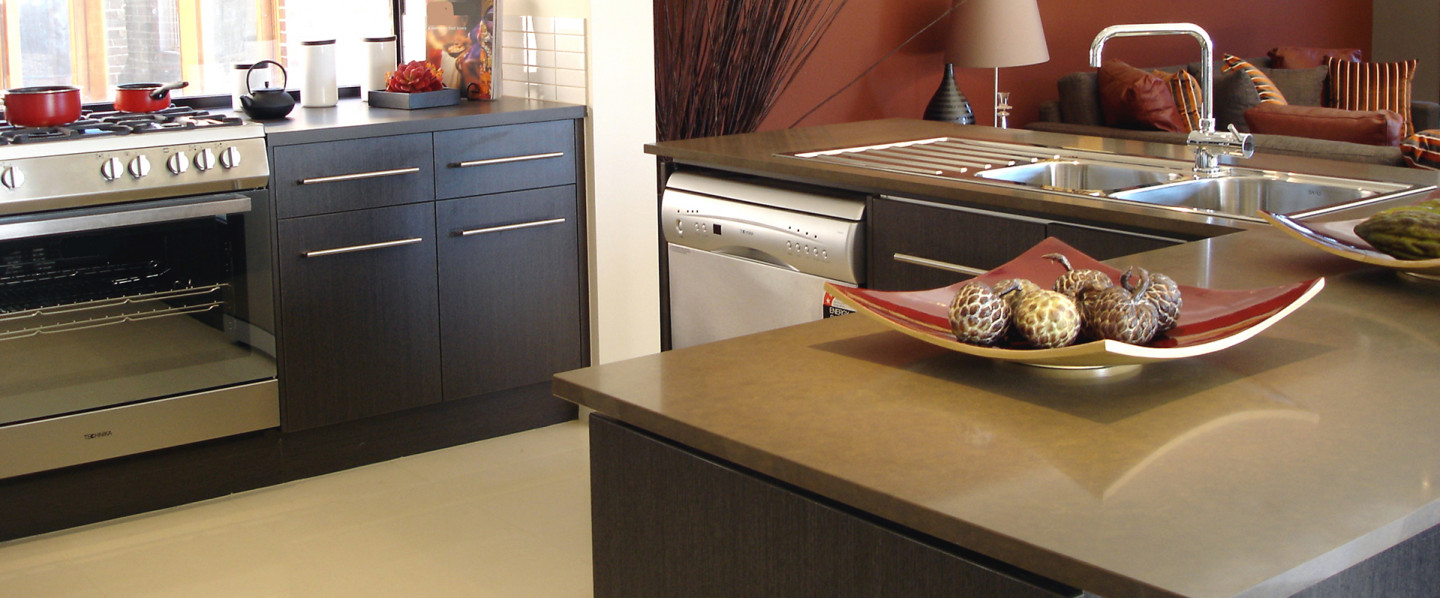Follow Us x
The "Tiny House" craze of recent years has exposed inadequate spaces that depend on multi-use furniture and cramped quarters. The Hybrid House seeks to provide today's emerging homeowner with the spaces they deem more necessary than the traditional 4 bedroom house can offer. Options have been limited to, at best, renting expensive one bedroom apartments.
Today's first time homeowner cannot afford a large mortgage because their efforts are concentrated on establishing their professional bona fides, paying off student debt, or even starting new businesses requiring substantial capital.
"Empty Nesters" are more interested in downsizing and letting some of their accumulated capital work more for their retirement funds. This demographic is more interested in travel and self-improvement, instead of raising children.
The Hybrid House employs 1,350 SF.OF LIVING SPACE AND CAN BE THOUGHT OF AS TODAYS STARTER HOME
The list of needed requirements may be summarized as follows:
Always a problem with apartment living involving inadequate space and noise issues for adjacent tenants
Ample home office spaces for 2 people
Typically people are using a kitchen table or extra bedroom as their office
Ample Master Suite amentities with larger storage for clothing, bathroom and minimum laundry spaces
Specialized kitchen layouts responding to today's "healthy living" needs which are not available in smaller apartments
Ample exterior living areas for entertaining
Usually confinded to a balcony in upscale apartments
Ample and attractive workout spaces
This usually requires an additional gym membership in conjuction with apartment living
Ample storage space needed for travel, canoes, workout equipment and vehicle maintenance
Parking for at least 2 cars and possibly an additional work vehicle
Usually people are limited to one car with apartment living, not an issue with stand alone homes
Notice that there have been no mention of dining rooms, family rooms, man caves, multiple bedrooms, attics or basements. These spaces are not needed at this stage in life and usually unavailable in apartment living.
Potential Hybrid House "starter house" occupants are postponing having children and even having less children than the traditional 3 to 4 kids. These occupants are also happy to accumulate equity without the larger 4 bedroom mortgage.
Expansion of the Hybrid House
When the two person family begins to expand, is also our perceived responsibility
A second multi-purpose living space, remote from the initial entertainment space for sound considerations
The kitchen space serves both of these spaces with bar-counter arrangements
Addition of two bedrooms with ample bathroom and new laundry space
Re-configuration of exterior spaces, responding to the two separate living spaces
Basement space in the expanded design is optional if required
The 1,924 square footage of the expanded unit is still smaller than the traditional 2400 square foot home being sold today. The reason is that an economy of design which stripped away unnecessary space from the outset has been advanced in the expanded version.
*Construction documents can be made available on demand and are thought of as evolving based on varying markets across the United States.


