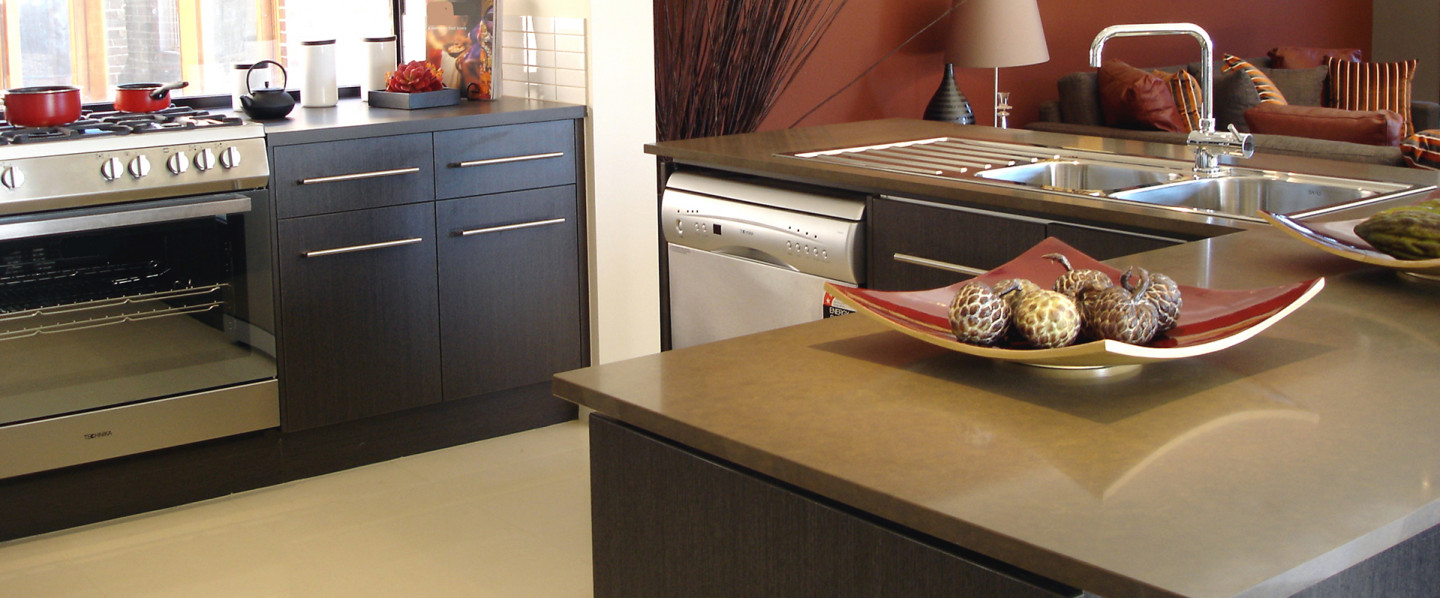Follow Us x
The 'tiny house' concept came on the scene about 15 years ao, but proved to be largely impractical using a lot of expensive "fold out furniture" and sleeping lofts that were an overreaction to downsizing, more geared to a contortionist younger population. What is needed today is very efficient, comfortable and attractive space that does not include unnecessary square footage.
The United States housing market needs homes that are drastically different for the 21st century. The younger demographic groups are demanding a more practical solution for housing especially after the pandemic where supply chain disruptions sabotaged the construction industry with wildly fluctuating prices, inflation and rising interest rates have caused people to say "Enough is enough! I can't afford any of this!"
Downsizing empty nester families have been especially victimized. The small house concept was developed to "strip down" plans to include the essentials only, where 2 people could live comfortably with as small a footprint as possible. Less space is more affordable, but is it livable?


